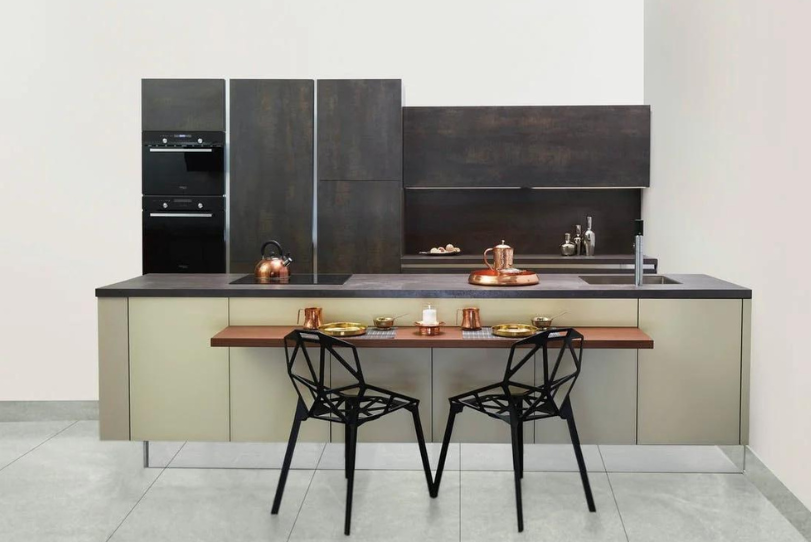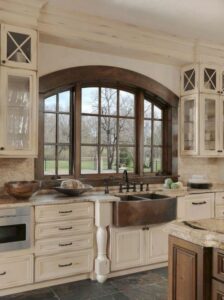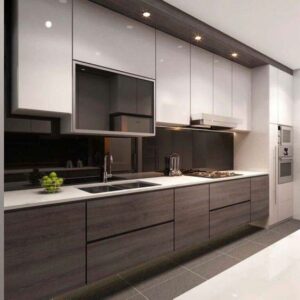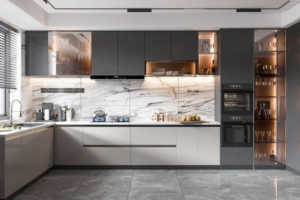The most essential aspect in creating a useful and efficient kitchen area is getting the layout of your kitchen right. Whether your kitchen is big and spacious or small and crowded, a sensible plan will help you make the most of the available space.
You may choose to connect your kitchen with the living and dining spaces, depending on the size and accessibility of the space, or if you enjoy entertaining, you may want to make sure your new kitchen is ideal for a get-together. There are countless alternatives, and there are many things to take into account to make sure that your kitchen design completely meets your demands.
Here is a detailed guide to kitchen layouts and design considerations to support you in making the best possible plans.
L-Shaped Kitchen Design
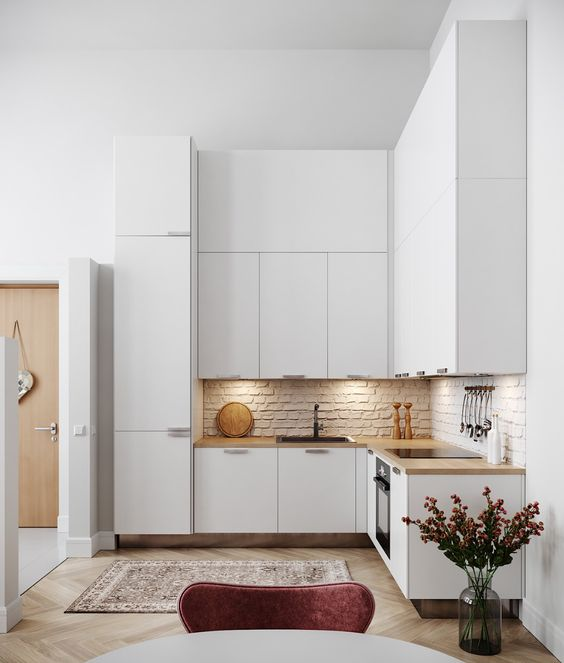
Image Source: Pinterest
Small to medium-sized kitchen rooms benefit most from this shape. It takes careful planning to create an L-shaped modular kitchen that is clutter-free and well-organised. In a modular kitchen with a L shape, creativity is enhanced. An efficient work triangle for preparing food, cooking it, and cleaning it is made possible by the L-shaped kitchen, which is ergonomically sound. Given that this type of layout necessitates a great floor plan, this kitchen design can be suited to any decor. The kitchen must be constructed at the corner where two walls meet perpendicularly for an L-shaped layout to function properly. Additionally, one section of the wall must be twice as long as the other.
Single Wall Kitchen Design
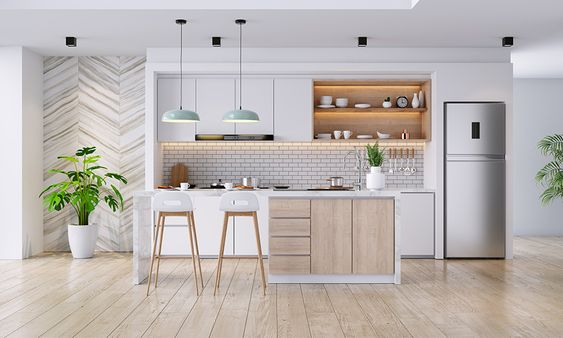
Image Source: Pinterest
Resides in a studio or small apartment? Then the single-wall design is the best choice for you. The most basic kind of modular kitchen which has a single counter set along a wall and is known as a straight or one-wall design. This small kitchen design concept is a cost-effective and space-saving choice that works well for open floor plans. The counter’s length must be sufficient to accommodate stoves, sinks, and other kitchen appliances. Storage options include cabinets behind the counter and wall-mounted shelving.
Island Kitchen Interior Design
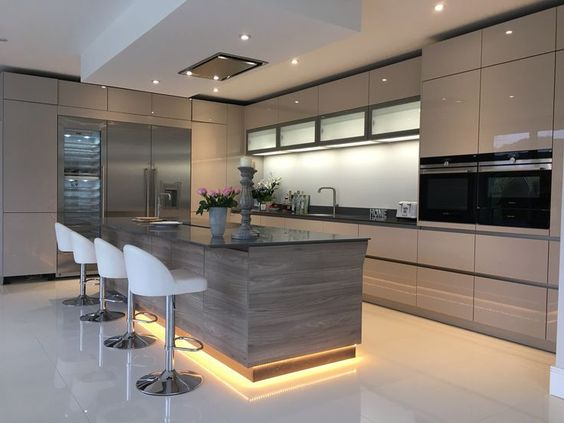
Image Source: Pinterest
The island kitchen, a highly popular option in open-concept homes, offers a large work table or storage area in the centre of the kitchen. The island may include a kitchen area, prep area, bar, and wine fridge. It can also be utilised for simple preparation or for sharing meals with the family. An island must be large enough to be included in the kitchen, but its placement is a wonderful way to encourage natural traffic flow.
Galley Kitchen Design
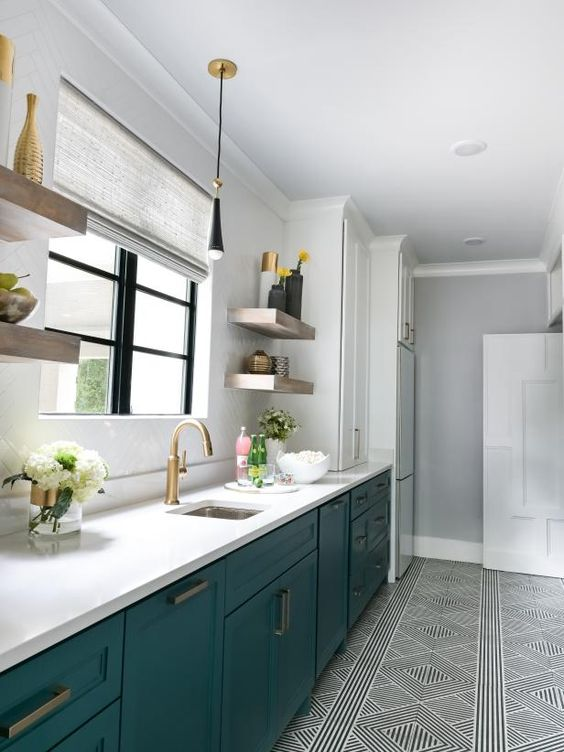
Image Source: Pinterest
The galley kitchen, which makes particularly efficient use of its cabinetry, comprises two rows of cabinets facing one another, with a space between them known as a galley. This design removes the need for corner cupboards and makes the most efficient use of every square inch of available space. This is a cost-effective choice because there are less specialised tools required due to the simple design.
U-Shaped Kitchen Interior Design
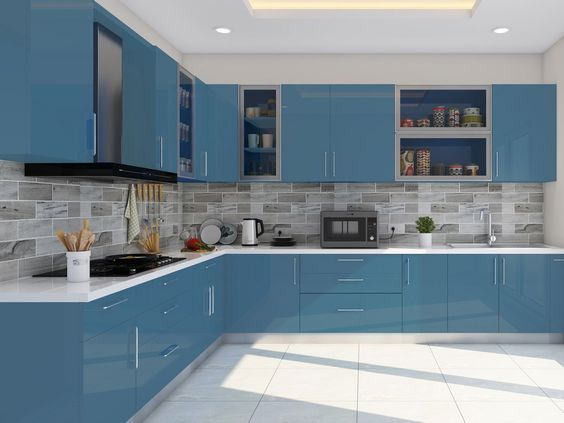
Image Source: Pinterest
Three of the walls in a U-shaped modular kitchen design are lined with cabinets and appliances. This style of kitchen has a space-saving, and appropriate design. Compared to a U-shaped modular kitchen, it is the most practical kitchen layout and offers plenty of room for storage and equipment. A U-shaped modular kitchen easily fits the “Golden Triangle” idea because the fridge, sink, and burners are all within easy reach. This is a useful use of kitchen space that may be more difficult to accomplish in galley kitchens and L-shaped kitchens. The primary benefit of a U-shaped modular kitchen is the safety element since it prevents traffic from interfering with your workflow.
Parallel Kitchen Interior Design
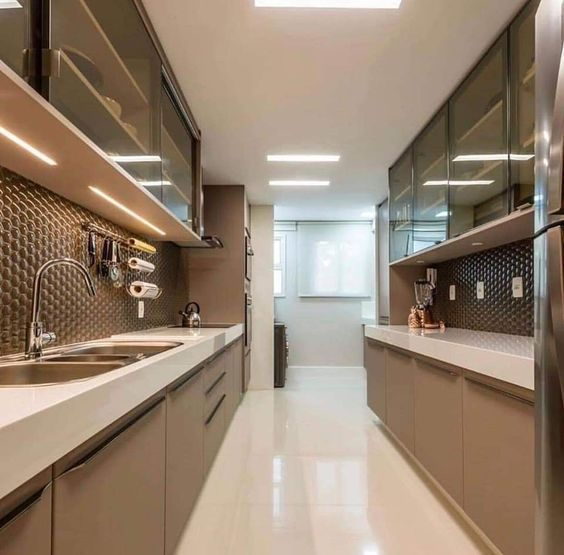
Image Source: Pinterest
Since parallel modular kitchen designs have become popular, your kitchen no longer needs to be a cramped interior space. Due to the fact that this particular form provides ample room for the movement, you can now flaunt them with pride and comfort. With this kitchen form, light streams constantly via a door or window, making working and cooking a pleasure for any home chef.
Open Modular Kitchen Interior Design
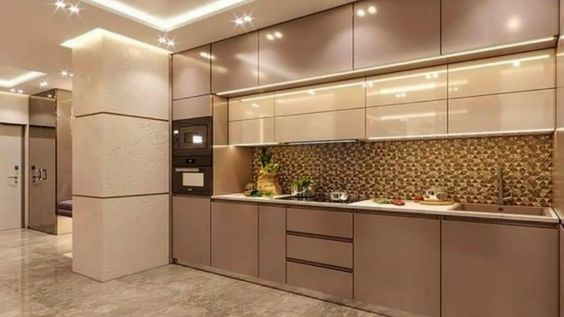
Image Source: Pinterest
Most Indian homes have open modular kitchens because they blend nicely with the rest of the house. Particularly in smaller homes, an open modular kitchen increases space. Open modular kitchens have the advantage that you don’t feel cut off from the action in the living room. With this kitchen layout, you can interact with guests while you cook and engage in family activities like watching television. Since this design makes even the tiniest spaces feel big, the open concept kitchen is perfect for compact homes.
Peninsula Kitchen Interior Design
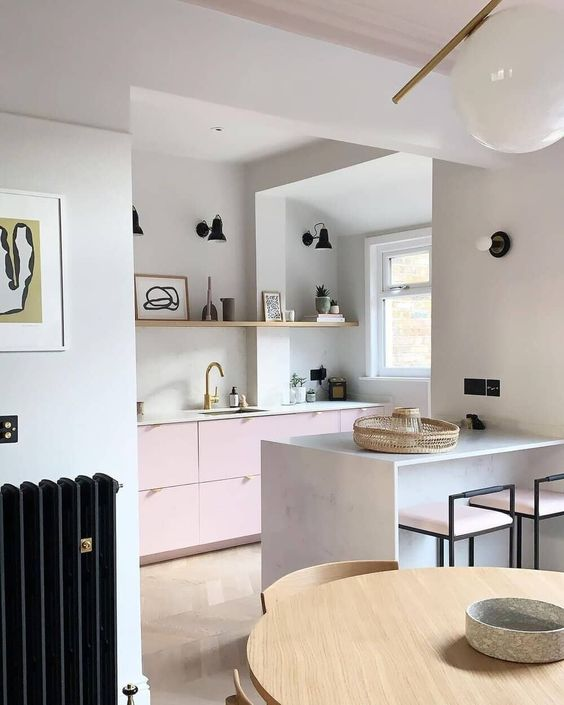
Image Source: Pinterest
The peninsula features a kitchen counter that extends from a wall or cabinetry and is similar to an island kitchen. When there isn’t enough room for a standalone island to be created, this is a fantastic solution that provides the advantages of a kitchen island. While the cook is occupied with meal preparation, other activities such as eating and drinking can be done on the peninsula.
Conclusion
Designing the ideal layout might be challenging, whether you’re beginning from scratch or remodelling your kitchen. However, it will be a lot simpler if you speak with an expert designer. Take the time to completely imagine how you will utilise the space once it is completed; you are the best person to decide which features or design elements will be more significant to you than others given your unique tastes and preferences.
Obviously, you have to work with the space you have, but with a little creativity and thought given to zoning, you can create a kitchen plan that accommodates all of your family’s demands!

