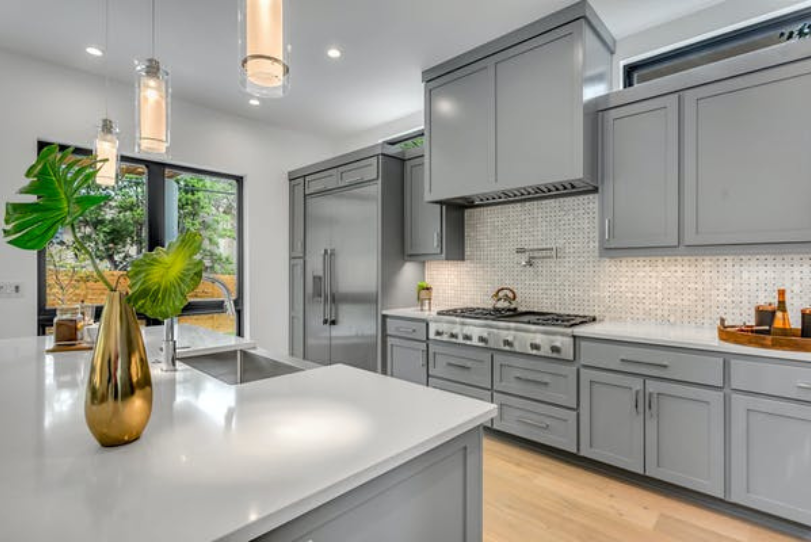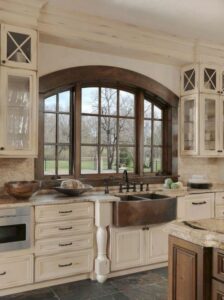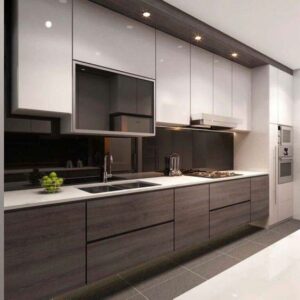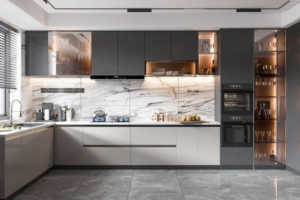A kitchen interior design is the centre of the kitchen and plays a very important role in making your home look wonderful. It has to be elegant, beautiful and stylish in order to make the family happy.
Have you ever wondered how some homes can look so stylish yet comfortable at the same time? It’s not about buying and installing only expensive kitchen cabinets. Rather, it’s about the overall feel and vibe you create in your kitchen. In fact, if you search for “interior design ideas for Indian kitchen” or “kitchen interior design photos” on Google, you will find hundreds of thousands of ideas to try out. You can even check out our complete kitchen designs catalogue to get some inspiration. But before you go ahead and choose your design, we have compiled a list of tips that will help you choose a very stylish look while giving your kitchen a simple and contemporary look:
Have a look at these gorgeous kitchen interior design ideas to make your space the place where everyone wants to gather.
#1 Modern Interior Design Kitchen:
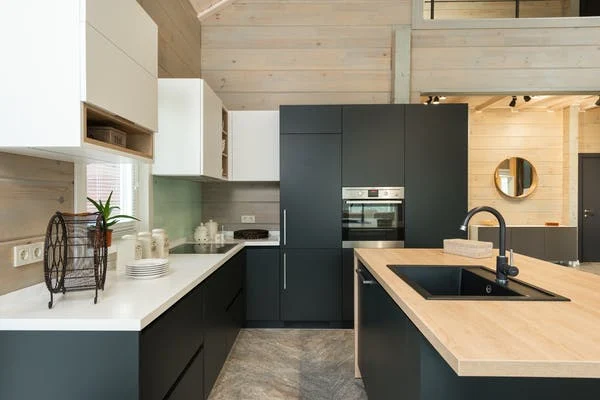
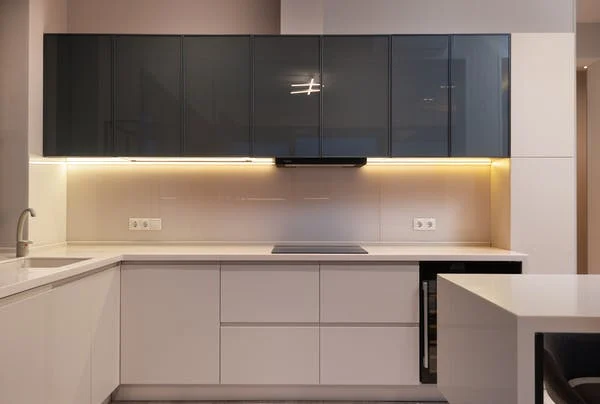
Image source: Pexels
Indian modern kitchen designs are more seamless and streamlined. You notice more built-in appliances, and the cabinets feature push-to-touch or profile knobs. Under cabinet lighting is commonly utilised to provide ambient and task lighting, and cabinet finishes made of acrylic or high-gloss laminate emphasise the seamless appearance. In a contemporary kitchen interior design, the backsplash can also be made of stone or glass with a lacquer coating to create a unified aesthetic.
#2 A Glossy Modular Parallel Indian-Style Kitchen Interior Design:
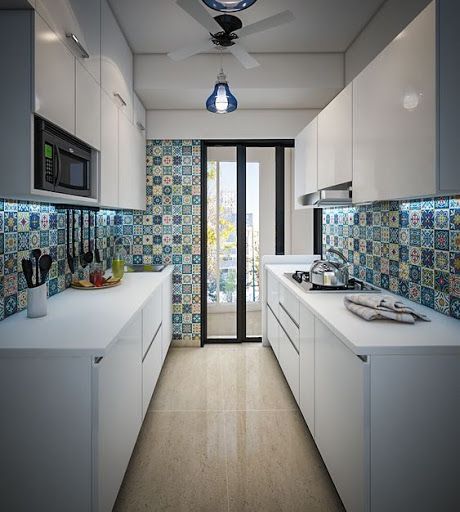
Image source: Pinterest
If you are looking for an Indian-style kitchen interior design that is sleek, modern and stylish, then this glossy modular parallel kitchen will be perfect for you. The combination of glossy cabinets and countertop with the white color wall paint gives it a modern feel.
#3 A Spacious Minimalistic Indian-Style Kitchen Interior Design:
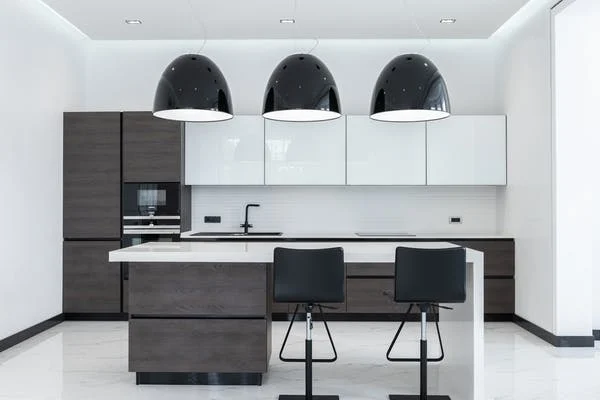
Image source: Pexels
A spacious kitchen design is the best way to make your kitchen look bigger. If you want to add more space in your current home, here are some tips that can help you do so:
Use large-sized cabinets instead of small ones. This will give you more storage space for food items and utensils inside it. It also gives a sense of luxury when compared with other kitchens since many people prefer having large ones over smaller ones because they feel like they have more room than they actually do when they’re using their appliances regularly throughout the day! So if you’re looking forward to adding more space into what was once considered “just another normal sized kitchen,” then consider getting these types instead!
#4 Traditional Interior Design For Kitchen:
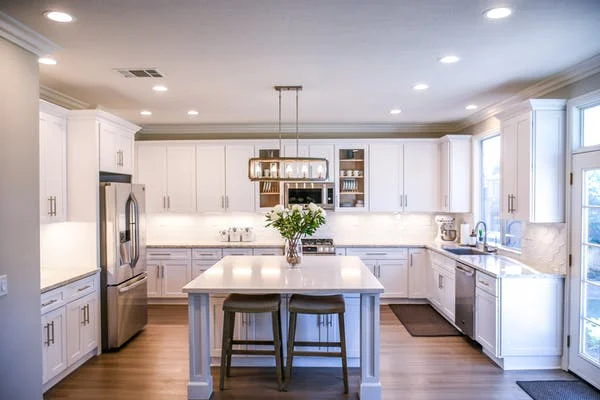
Image source: Pexels
A traditional kitchen interior design is a way to make the space look more contemporary. The traditional kitchen style of architecture is based on the idea that kitchens should be functional and aesthetically pleasing. This type of kitchen design has evolved over time, but it still retains its nostalgic charm.
Traditional Indian kitchens are often built around an open plan layout that allows you to see all the action in your home when cooking or serving food at dinner parties with friends or family members who visit your home regularly!
#5 All-White Modular Kitchen Interior Design:
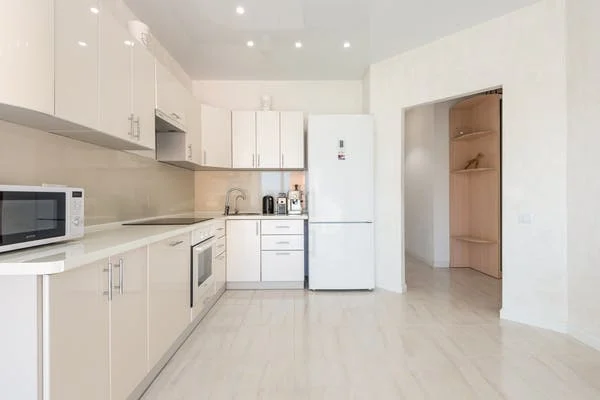
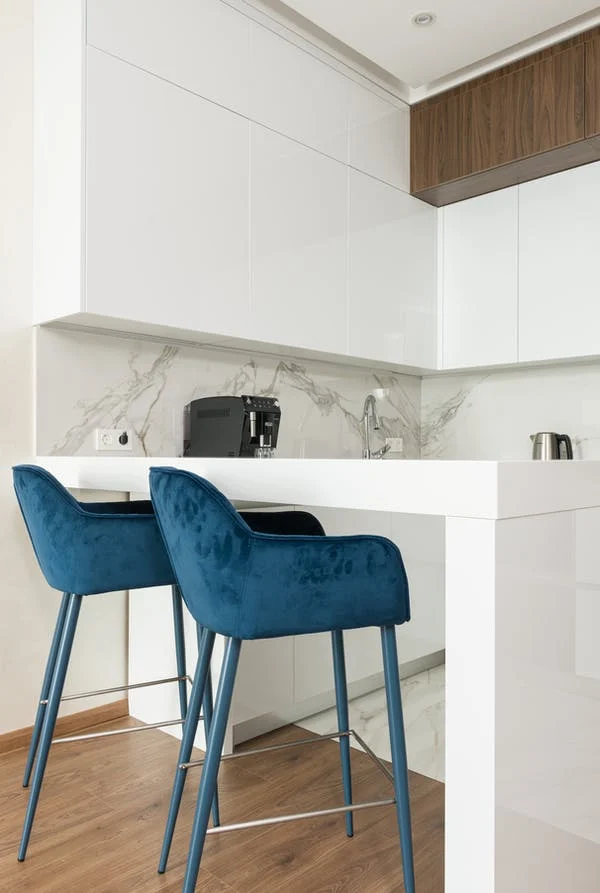
Images source: Pexels
White can be a great colour to add brightness and a clean appearance. That is why it is highly favoured in the kitchen, which calls for organisation and light. The modular kitchen storage solutions highlight the natural brightness that the brilliant white gives to the space. The kitchen countertop complements the all-white aesthetic nicely. The base and overhead cabinets have an off-white, textured finish that gives the otherwise plain white kitchen design some depth. For those who use the kitchen less regularly or not every day, this kitchen design is great. To get more Ideas regarding the best colour to suit your kitchen you can have a look at this article https://magazine.idesign.market/kitchen/6-tips-for-choosing-the-right-color-scheme-for-your-kitchen/
#6 U-shape Indian Kitchen Design:
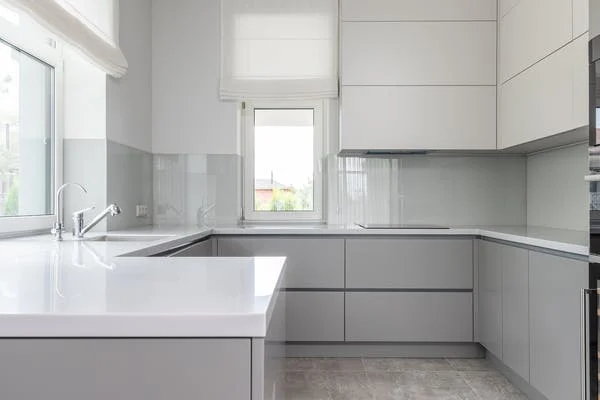
Image source: Pexels
A U-shaped kitchen, commonly referred to as a horseshoe kitchen, is created by joining three walls together. All types of homes can use this style of kitchen, but tiny and medium-sized homes benefit the most from it. You have a lot of counter and storage space with a U-shaped kitchen, which is a major benefit. If the idea of an open kitchen plan bothers you, opt for a U-shaped kitchen to give it some definition and set it off from the other rooms. As 2 or more persons can work simultaneously in this modular kitchen and there is plenty of storage space for devices and utensils, it is ideal for large families and home bakers.
#7 Go Sophisticated With Grey Kitchen Interior Design:
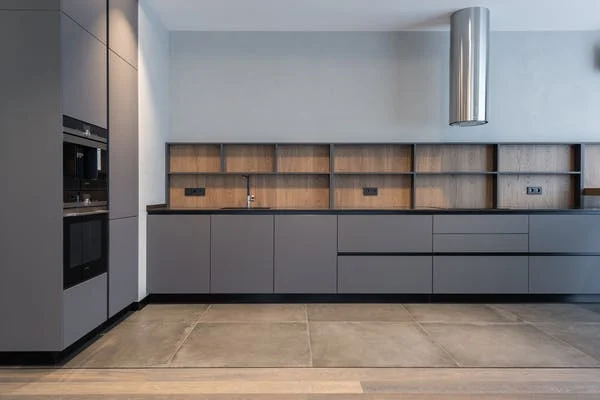
Image source: Pexels
Grey is a neutral colour that can be used in almost any design style. It’s a calming colour, making it perfect for kitchens and other spaces where you want to relax or unwind after a long day at work.
Grey is also versatile enough to fit in with all styles of home interior design, whether you prefer modern or traditional decorating styles. The most important thing about choosing grey as your main color palette is that it works well with other colours in the room—you don’t have to worry about having an ugly clash or being unable to match everything together!
#8 A Totally Natural Indian-Style Kitchen Interior Design:
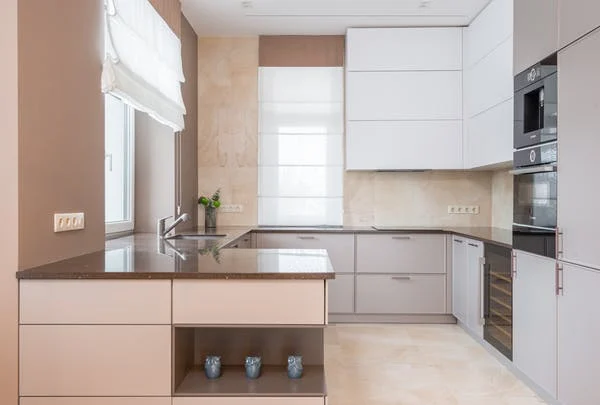
Image source: Pexels
The most important thing to consider when designing an Indian kitchen is its natural surroundings. To get the best result, you should use natural materials and colours. Natural light is also very important because it brings warmth into your home and makes it feel more comfortable.
Nowadays, being natural is the new trend, thus many Indian families are choosing all-natural home designs that emphasise sustainability. This kind of interior design typically uses straightforward, basic materials and finishes to create a relaxing, earthy atmosphere. The kitchen in this house features a natural-style interior design that combines enduring natural components with state-of-the-art modular kitchen solutions
#9 Scandinavian Interior Design For Kitchen:
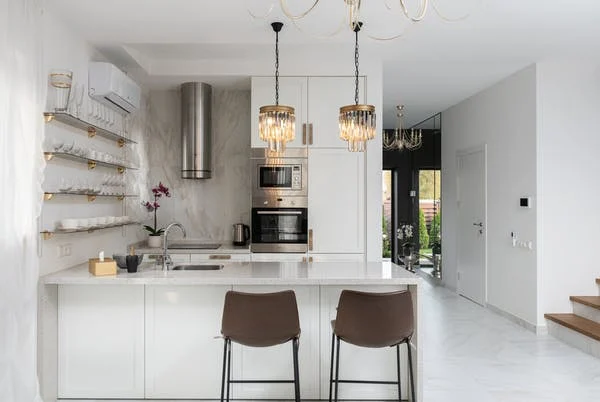
Image source: Pexels
You probably won’t think of Scandinavian design when we talk about modular kitchen interior concepts in India. However, Indian design has begun to take notice of Scandinavian design, which may surprise you. We not only comprehend Scandinavian design, but also frequently choose its various components.
Kitchens might not be far behind when this broad worldwide tendency has affected our living rooms and bedrooms. A large window or a window opening should remain in the kitchen because natural light is essential to a Scandi home. Scandinavian interior design for kitchens favours whites or neutrals with seamless finishes. However, in the context of this style, some warm components—like laminate wood flooring—are key.
#10 L-Shape Modular Kitchen Design:
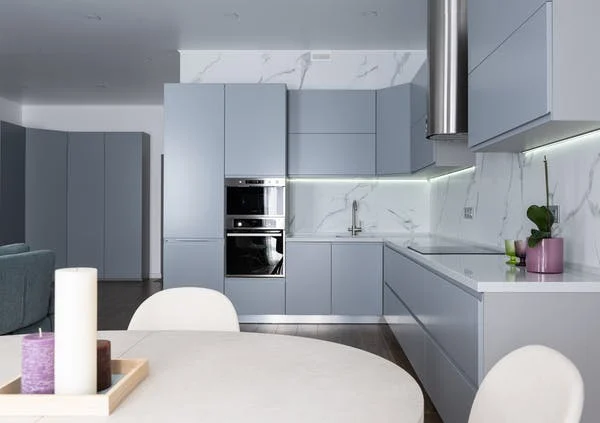
Image source: Pexels
The L-shaped kitchen is one of the most common designs because it works with homes of all sizes, makes the most of available space, and is quite effective. L-shaped kitchens are perfect for tiny homes because they make effective use of corner areas and have an open concept that makes a space appear larger. The extensive storage that an L-shaped kitchen offers is another important perk. Both on the wall above the countertop and underneath it, cabinets can be constructed. You can make a spot for your guests to relax and mingle by setting up some bar stools on one side.
Conclusion
Hope you enjoyed reading this article and must have got an clear ideas regarding kitchen interior design. By taking inspiration from these interior designs you can surely create your best dream kitchen interior

