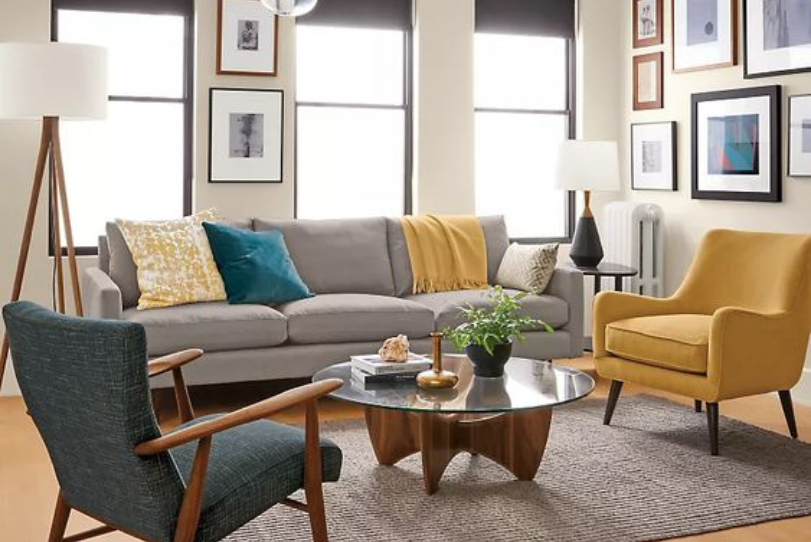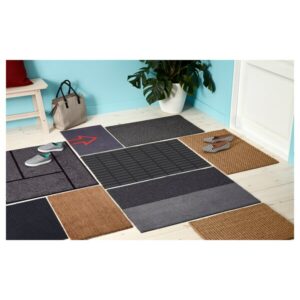Even though taking a room measurement isn’t the most appealing stage in house remodeling, it’s one of the most crucial ones. It’s critical to have the measurements correct to avoid purchasing pricey furniture that won’t fit in your house.
It’s not as easy as it may seem to measure a room for furniture. Unfortunately, there is no simple way to measure the area where you intend to place the new item and determine whether it will fit.
All of us desire our ideal house! But it’s crucial to get it measured precisely to prevent the dream from turning into a nightmare! It’s true that collecting measurements doesn’t sound like much fun. However, it is essential if you’re conducting a home renovation!
Important Measurements to Take Before Designing Your New Room
Floor Measurement
The room’s primary area should be measured for both length and width. Use the common (Length) x (Width) = Area calculation to determine the size of a new room. At the room’s broadest points, measure the space’s optimum length and width. This is essential and will enable you to take accurate measurements.
To get the size of the main area, multiply the length by the breadth. For instance, the floor space is 144 square feet in a room that is 12 feet wide and 12 feet long. The entire floor area is the outcome of your calculation. In your drawing, note this number.
Wall Measurement
Use the (Width) x (Height) = Area calculation to determine the area of a wall. Measure the wall’s width and height using a tape measure. Add the length and width together. This will be the same as the wall’s entire square footage. Note down this number.
Any doors, fittings, or windows should have their length and width multiplied. The width and length of any doors or windows should be multiplied using a calculator. Keep track of each individual sum. The square footage of any doors, windows, or fixtures is indicated by these measures.
For any doors, fittings, or windows, add up their total areas. This only applies to walls that have several windows, doors, or other fixtures.
You may use this to decorate your home with paint or wallpaper!
Measuring The New Room’s Circumference
A square or rectangular room’s length and width should be measured. To determine the perimeter of a room, use the conventional formula 2(Length + Width) = Perimeter. Determine the room’s length and width.
The answer is multiplied by two once the length and width have been added. This will determine the room’s perimeter.
If the new room you are measuring is neither square nor rectangular, you must measure the perimeter of the room on each side separately.
Ceiling Measurements
As previously mentioned, determine the floor space. If the ceiling is flat, finding the floor area also gives you the ceiling area. The size of the floor is very much like the area of the ceiling in square and rectangular rooms with flat ceilings.
Any modifications to the ceiling space should be measured separately. Only non-flat ceilings require the application of this step. Take note of every measurement.
Measuring Passages and Entries
Since your furniture will need to pass through entries and passages in order to get to where you intend to put it in the end, it is essential to take correct measurements of these areas.
- Make sure your measurements for width, height, and diagonal width are precise.
- Make a note of any hallway corners that will need to be turned as well.
- Measure each entrance, corridor, flight of stairs, and doorway that your furniture must pass through to reach its final location.
- Don’t forget to take note of any lighting, railings, or other architectural obstacles you encounter. If you are unaware of them, they may cause issues while bringing your furniture in.




